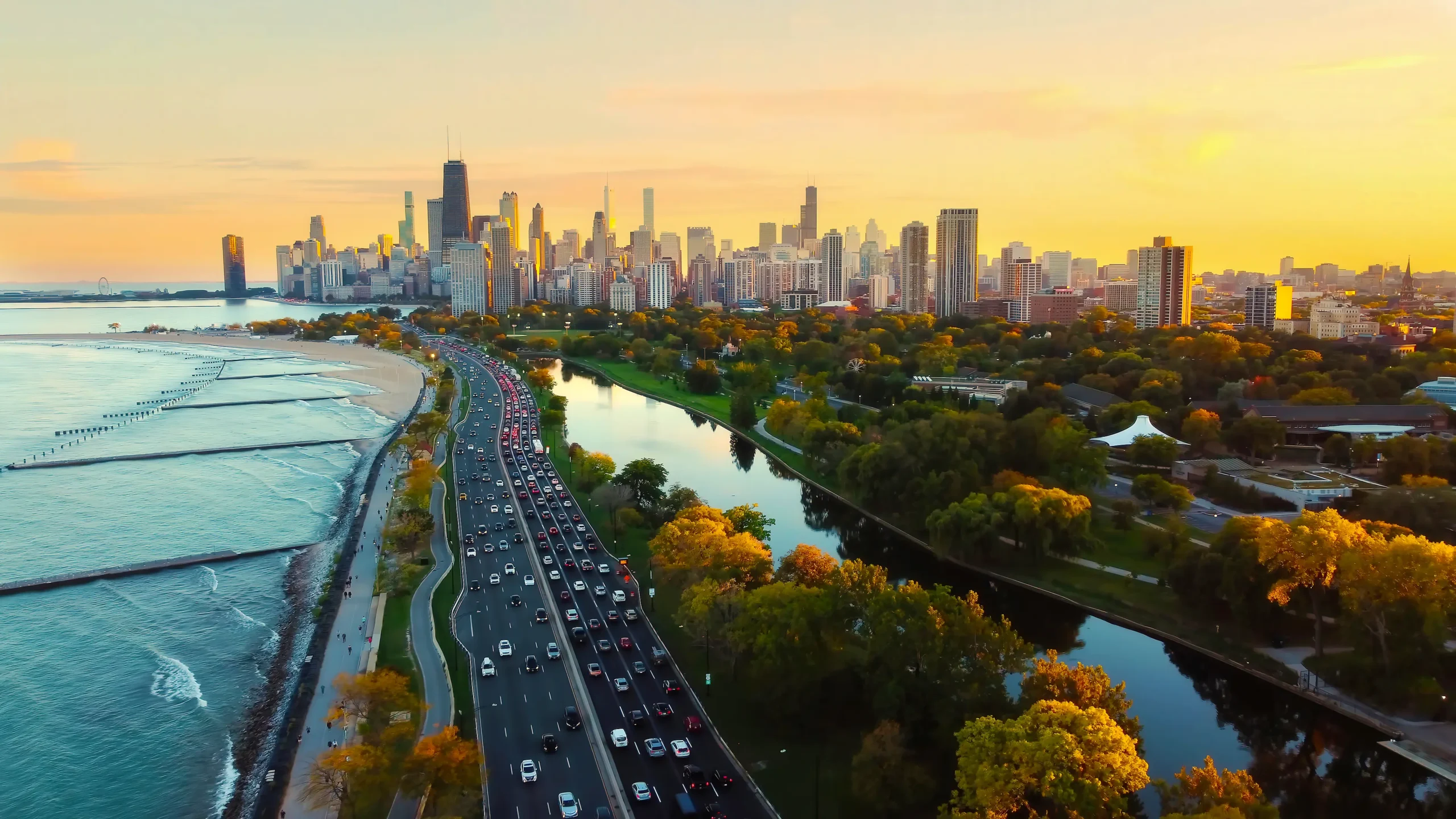Launching or expanding a commercial project in Chicago is rarely straightforward. Beyond budgets, design, and timelines, the path to approval depends on navigating the city’s complex zoning and permitting system. These rules don’t just dictate what you can build — they determine how your project fits into the surrounding community and how quickly you can move forward.
Chicago adds its own distinct layers to the process, from district-specific requirements to additional restrictions tied to location or property type. Without a clear understanding of these rules from the start, even seasoned developers can encounter unexpected delays.
That’s why early preparation is key. By understanding Chicago’s zoning framework upfront, commercial owners and contractors can avoid costly missteps and keep projects on track.
Understanding Chicago’s Zoning Framework
Chicago’s zoning code has its own unique layers of complexity, and understanding them is essential for keeping a commercial project on track. The City of Chicago Zoning Ordinance divides land into districts: B (business), C (commercial), D (downtown), and M (manufacturing)) with each dictating what types of uses are permitted and where.
For architects and developers, this means the first step is always confirming your zone and its restrictions: what’s allowed, how tall a building can be, where property lines fall, and how setbacks apply.
Beyond standard zoning, overlay districts introduce additional rules. Historic Preservation districts can limit façade changes. Transit-Oriented Development (TOD) areas allow density bonuses. Planned Developments (PDs) layer in site-specific agreements — like PD 324 — that dictate exactly what can be built and how.
To make matters more complicated, zoning reviews in Chicago fall into two tracks:
- Regular zoning review, which applies to most lots
- Planning review, required for Planned Developments and often triggered by larger commercial projects
Then there are the requirements that most cities don’t address as closely, like landscaping and driveway approvals. In Chicago, these are separate review processes with their own dedicated reviewers, which can catch many teams off guard.
Common Zoning Challenges for Commercial Projects
Even the most carefully planned commercial projects in Chicago can run into unexpected zoning hurdles. Some of the most frequent challenges include:
- Site-specific restrictions: Odd-shaped lots, corner properties, or unusual setbacks can complicate even straightforward designs.
- Landscaping and driveway reviews: Unlike many other cities, Chicago requires separate approvals for landscaping and driveway work. These reviews are detailed, and missing requirements can stall your permit.
- Signage and façades: Projects located in historic districts or branded commercial spaces often face extra design restrictions.
- Variances and special permits: When a project doesn’t fully conform to zoning rules, variances or other special approvals may be required, which can add weeks or months to your timeline.
- Grant of Privilege (GoP): Any structure that projects into the public right-of-way — like awnings, canopies, or even decorative brickwork — needs a GoP, which requires approval from both the local alderman and City Council.
Common missteps, such as submitting site plans that don’t fully meet Chicago’s standards, can waste valuable time. In some cases, projects lose 4–5 weeks before a review even begins, making compliance errors one of the biggest sources of delays for commercial developments.
How to Plan Your Commercial Project Around Zoning
Successful commercial development in Chicago starts with preparation. Before submitting plans, reviewing zoning maps, overlay districts, and municipal codes ensures your project aligns with local requirements. Features like landscaping, driveways, or elements extending into the public right-of-way demand careful pre-planning, since they trigger additional reviews.
Early coordination with city departments, including Zoning, Planning, and Public Way, can clarify requirements and reduce surprises during submission. Thoughtful site planning — considering driveway alignment, parking access, pedestrian pathways, and landscaping layouts — helps prevent costly redesigns later.
How a Permit Expediting Partner Can Help
Navigating zoning in Chicago is not just about understanding the rules — it’s about anticipating how they’ll be applied in practice. That’s where a partner like Scout Services can make all the difference.
- Plan reviews: Scout helps identify which elements of your project (landscaping, driveways, GoP) will require separate reviews before you submit.
- Coordination: By working directly with city staff, Scout can resolve issues quickly and prevent back-and-forth delays.
- Historical insight: With experience across different wards and project types, Scout knows what has (and hasn’t) been approved in the past.
With the right guidance, commercial developers, owners, and contractors can avoid the most common zoning pitfalls and keep their projects moving forward.
Next Steps for Commercial Developers
Chicago’s zoning requirements can be complex, but proactive planning makes all the difference. By understanding potential hurdles and coordinating early with city departments, commercial developers can minimize delays and keep projects on schedule.
Partnering with a permit expediting expert like Scout Services ensures your plans are accurate, complete, and aligned with local regulations. Our team helps you navigate zoning intricacies, anticipate department reviews, and avoid common compliance pitfalls.
Contact Scout Services today to get guidance on Chicago zoning and streamline your permitting process.


